
Fire Systems Design
Let us improve the efficiency of your business by providing a range of fire design and drafting services and innovative solutions.
Try our MicroBIM Fire add-in tool that provides all you need for pipe modelling, shop drawings documentation and pipe fabrication.
About Us
3D Fire Design provides expert fire protection design and documentation services for water-based fire suppression systems in both 2D and 3D environments.
With over 15 years of industry experience, our team specializes in delivering high-quality fire system designs that meet all regulatory requirements while optimizing for efficiency and cost-effectiveness.
We work closely with architects, engineers, and contractors to ensure seamless integration of fire protection systems into building designs, from concept to completion.
Our Expertise
- BIM (Building Information Modeling) for fire systems
- Hydraulic calculations and system sizing
- Compliance with Australian Standards and regulations
- 3D coordination with other building services
- Shop drawings and fabrication documentation

SERVICES
Everything you need for fire systems design
Fire Design
We offer detailed technical design and documentation for water-based fire suppression systems in both the 2D and 3D environment.
Fire BIM
3DFire has high levels of experience with Revit, MicroBIM Fire and Navisworks softwares.
Drafting Services
3DFire provide various Fire Drafting Services.
Our Projects
Browse through some of our recent fire protection system designs and implementations.
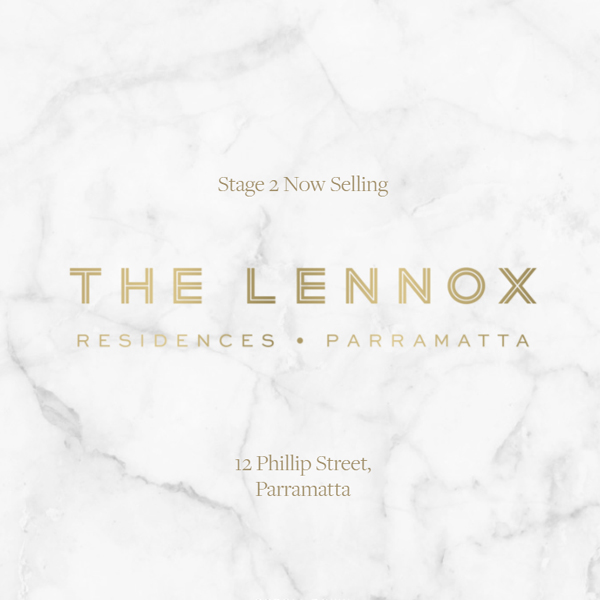
The Lennox Parramatta
2017-2018
Complete fire protection system design for a residential tower in Parramatta.
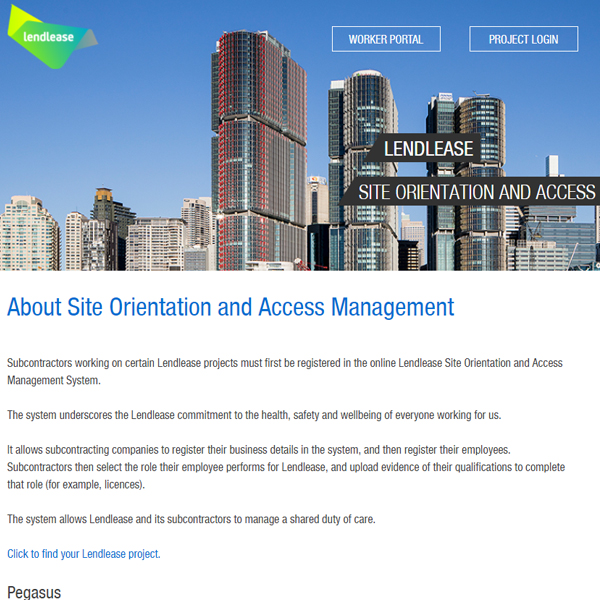
The Darling Exchange
2017-2018
Specialized fire suppression system for a unique architectural landmark.
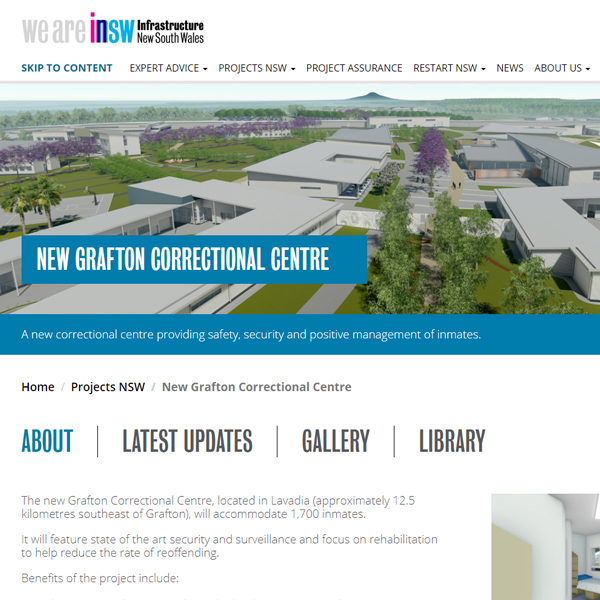
Grafton Correction Centre
2017-2018
Custom fire protection solution for a correctional facility.
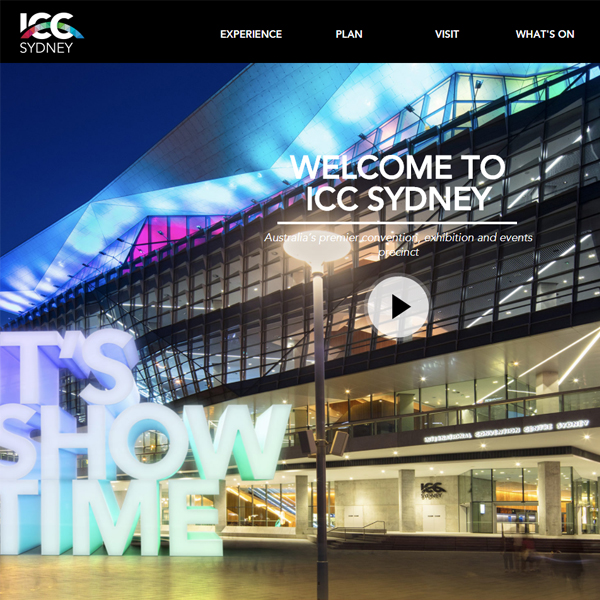
Darling Harbour Live NE Plot
2017-2018
Fire system design for a major entertainment development.
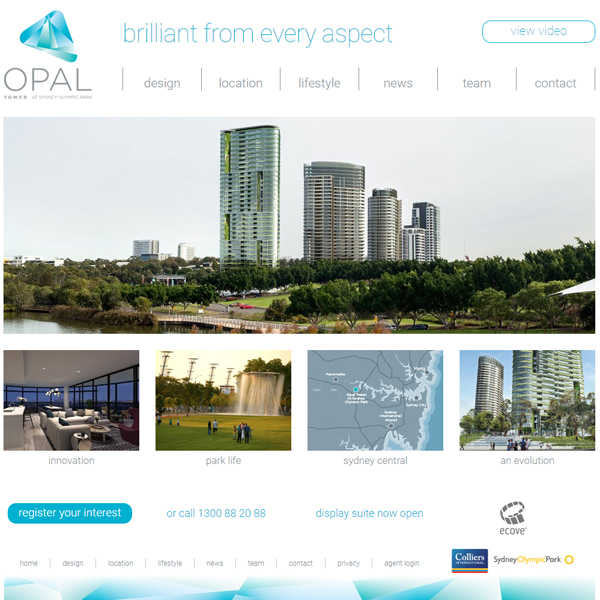
Opal Towers
2016-2017
Complete fire protection system design for a residential tower.
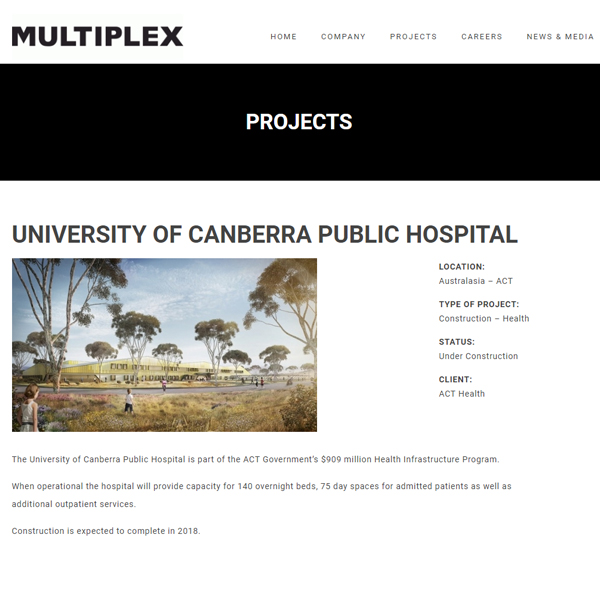
Canberra University Public Hospital
2016-2017
Specialized fire suppression system for a major hospital complex.

South Village Kirrawee
2016
Fire protection system for a residential and retail development.
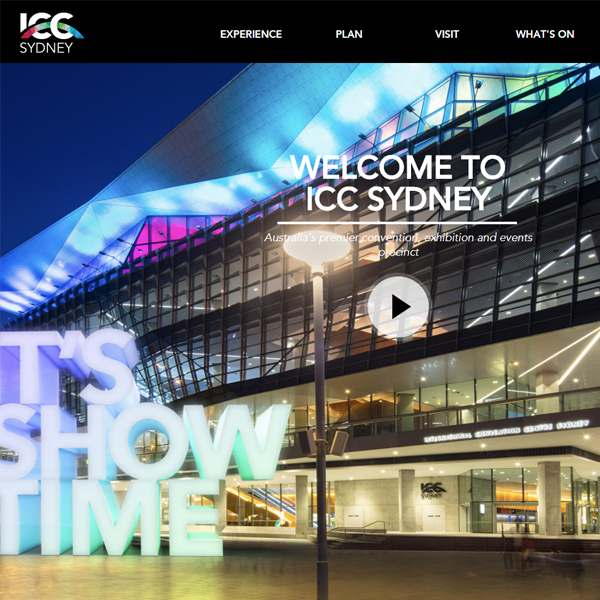
Darling Harbour Live North West Plot
2016
Comprehensive fire system for an entertainment precinct.
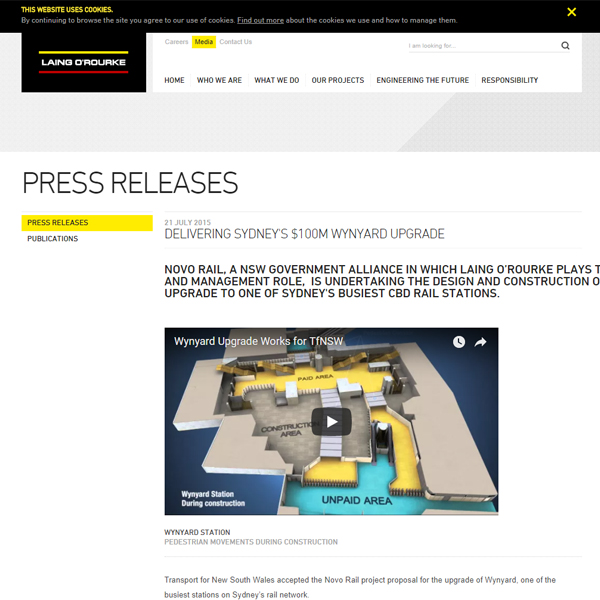
Wynyard Station Upgrade
2015-2016
Fire protection solutions for a major transportation hub upgrade.
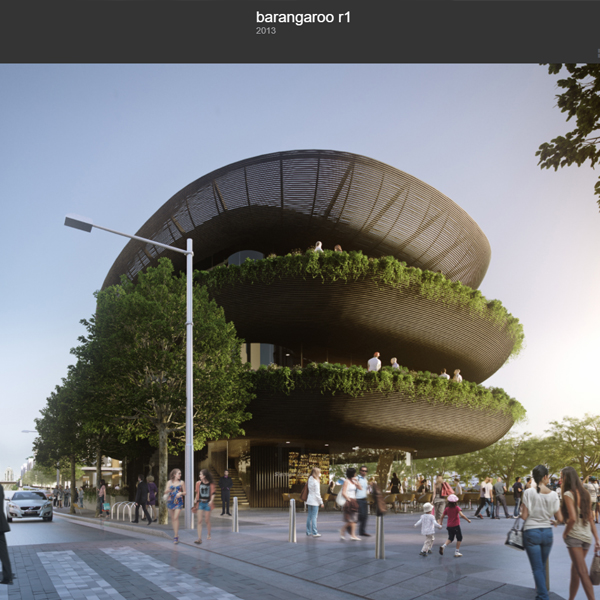
Barangaroo R1-R7
2015-2016
Fire system design for a prestigious waterfront development.
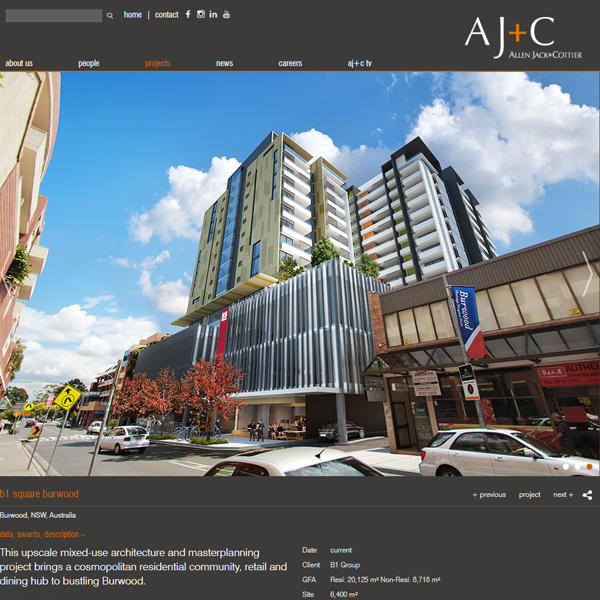
B1 Square Burwood
2015
Fire protection system for a mixed-use development.
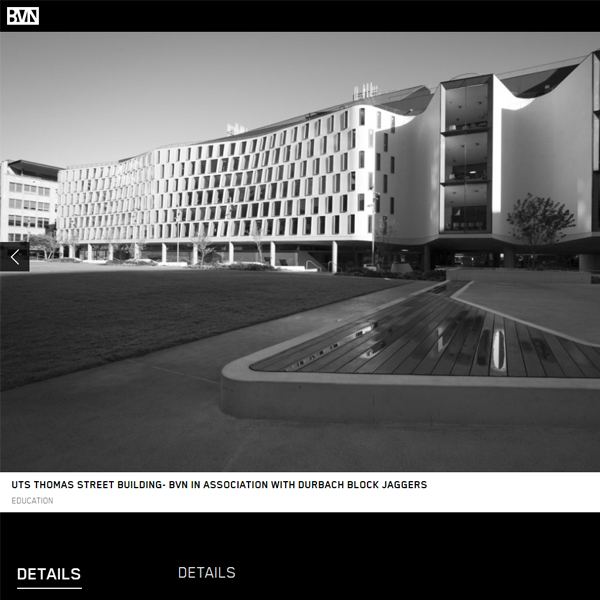
UTS Thomas Street
2014
Fire system design for an educational institution.
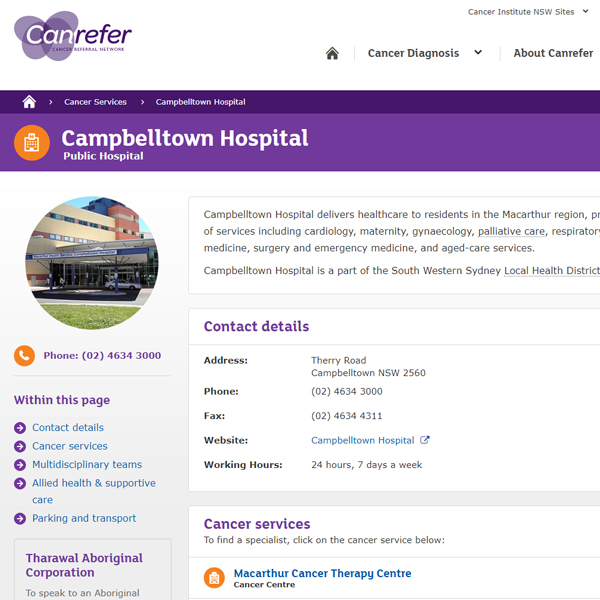
Campbelltown Hospital
2014
Fire system design for a hospital.
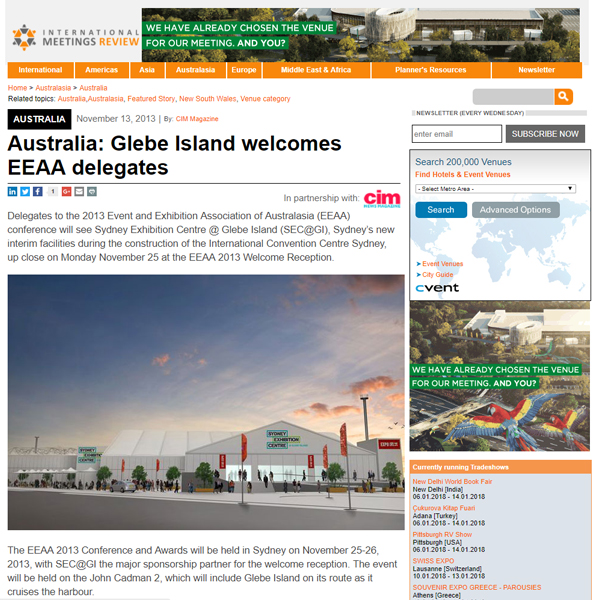
Interim Exhibition Centre
2013
Fire system design for an exhibition centre.
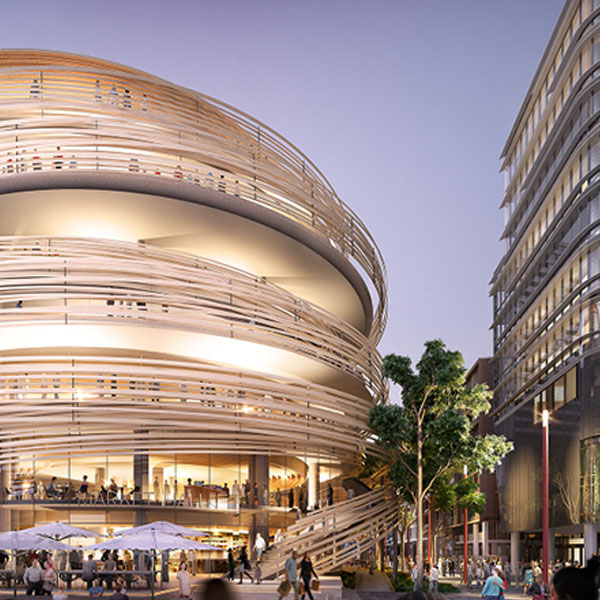
The Darling Exchange
2017-2018
Specialized fire suppression system for a unique architectural landmark.
TOOLS
Improve drafting/design efficiency in Revit
Use your construction revit models and produce Cutting Sheets directly from the model by using MicroBIM Fire.
Very easy to use and built to increase your efficiency and productivity!
Generate Pipe Fabrication reports (Cutting Sheets) faster than ever before!
Contact Us
Get in Touch
Have questions about our services or need a quote? Contact us today!
Address
PO Box 84, West Pennant Hills, NSW 2125
Phone
+61(0) 414 228 443
design@3dfire.com.au